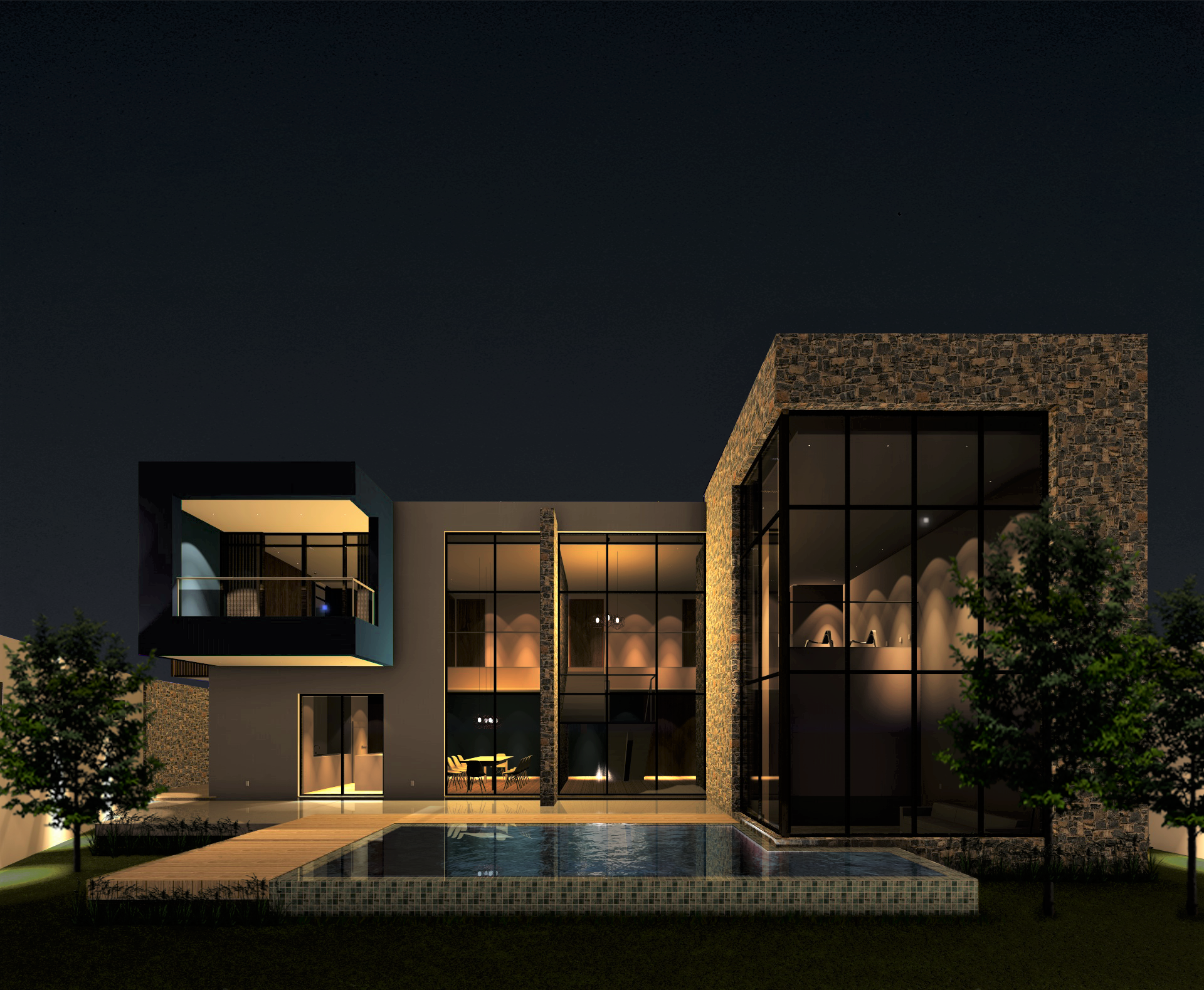AG | HOUSE
DESIGN TEAM |
Alejandra Ferrera, Cesar Monterola, Ada Rodriguez, Rafael Pineda
LOCATION | San Pedro Sula, Honduras
YEAR | 2016
AREA | 360 m2
DESCRIPTION
A house with views of the Merendon mountains was designed in San Pedro Sula a city with tropical weather, high temperatures, and elevated humidity level throughout the year. The main goal was to create a house that could be protected from the west sun and warm condition allowing light and air entrance from the east and also the orienting the views to the mountains located at the south-west side.
The main facade is shaped by a principal solid volume supported by stone walls, combined with wood doors and louvers that help regulate both privacy and heat from the outside. The internal facade is completely open to the gardens, mountains, and the pool which reflects the house as a water mirror. The interiors are interconnected by double heights and open spaces allowing air circulation and giving the sensation of amplitude reinforced with a natural landscape view.

FRONT VIEW

BACKYARD
