


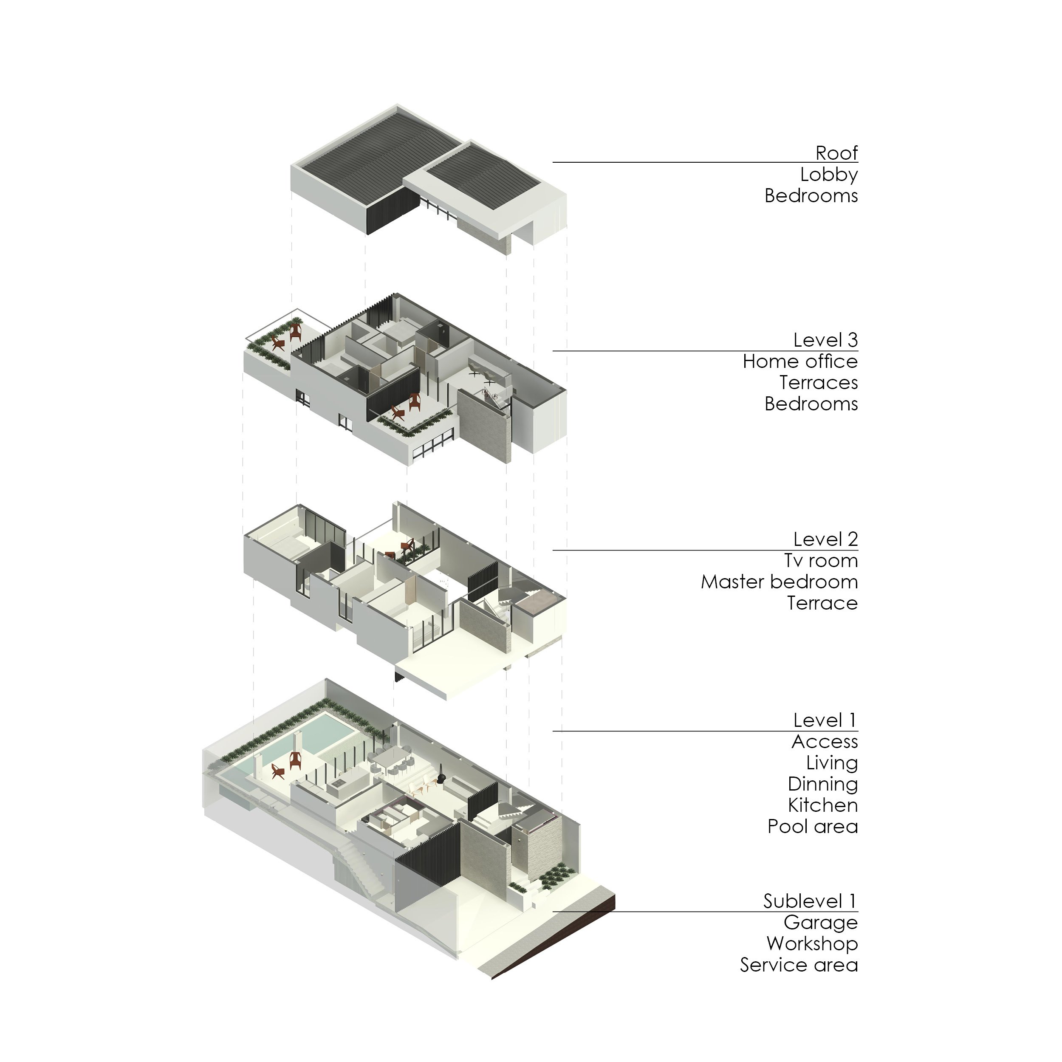

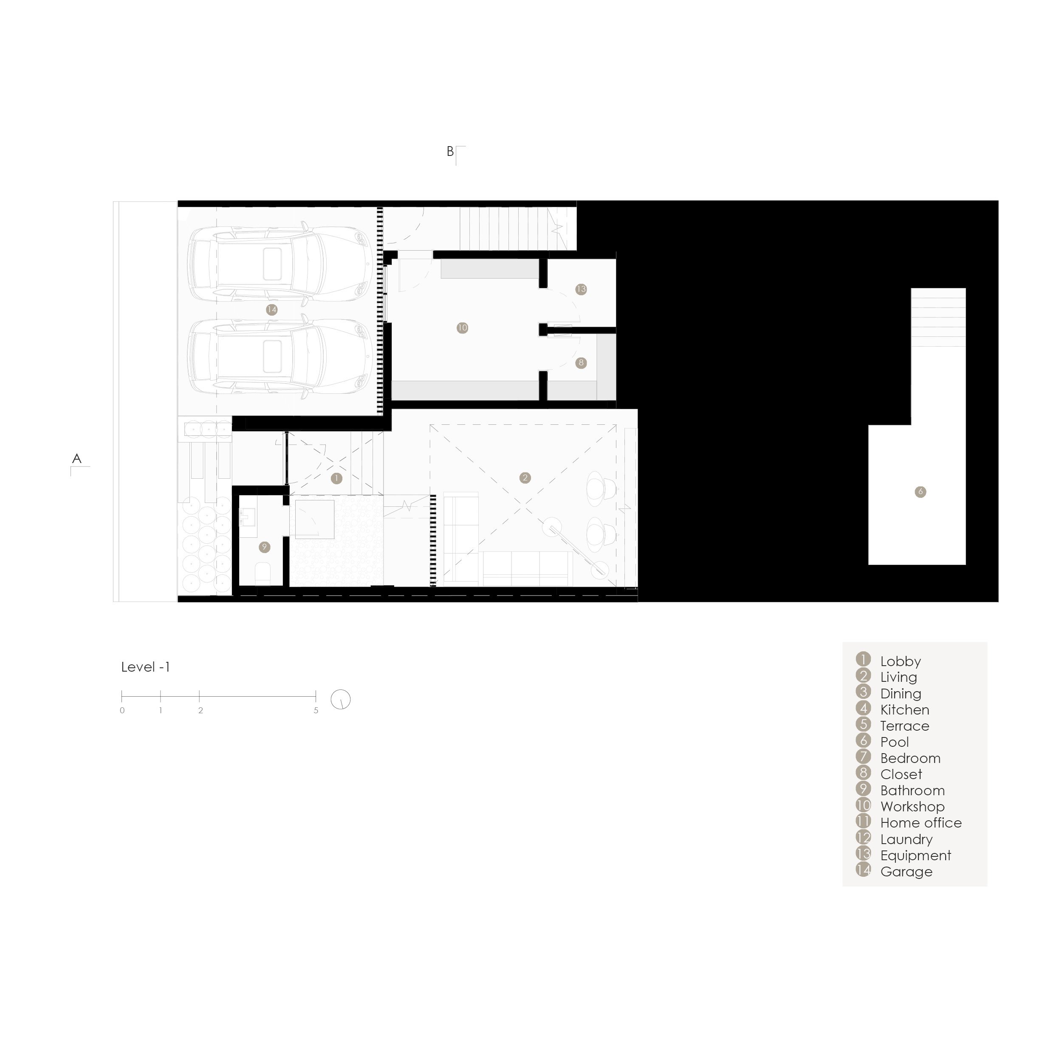
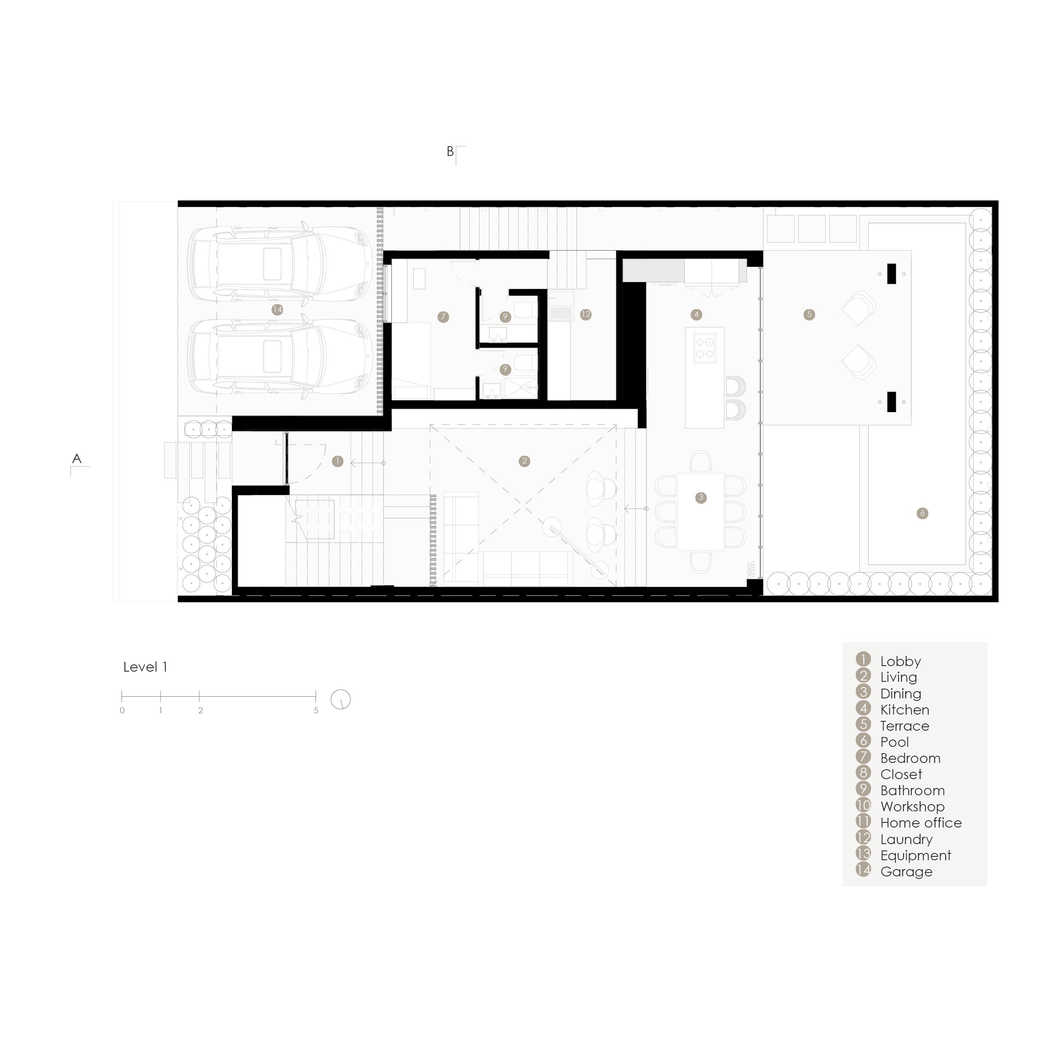
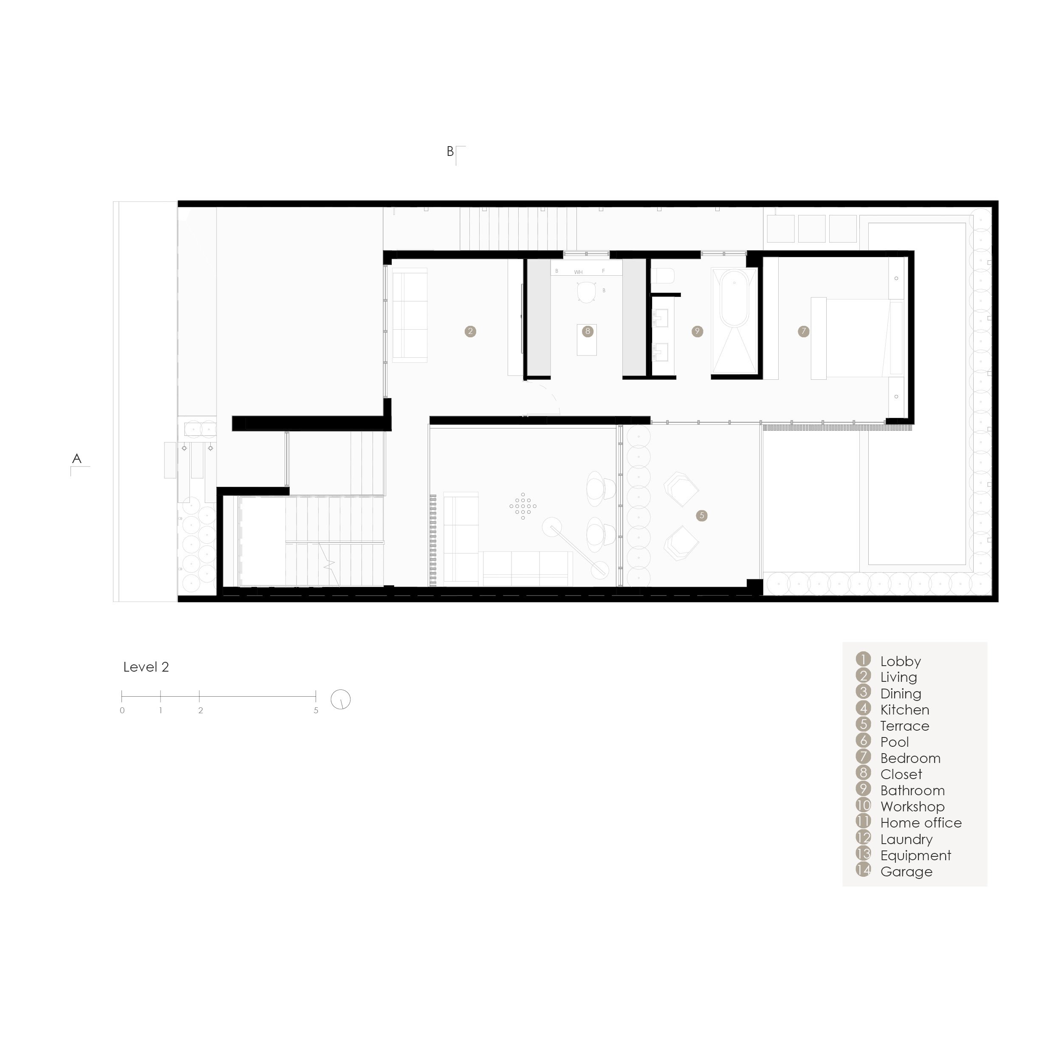
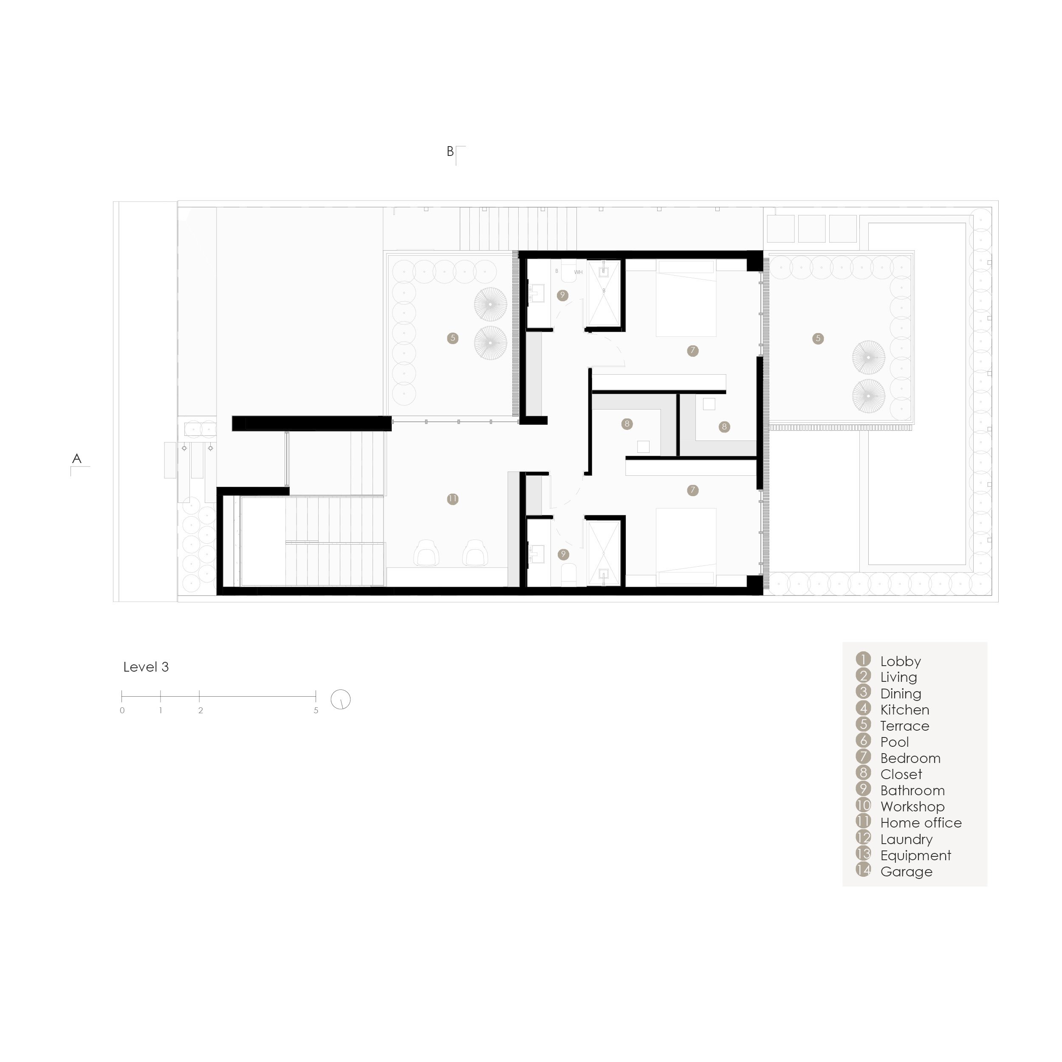

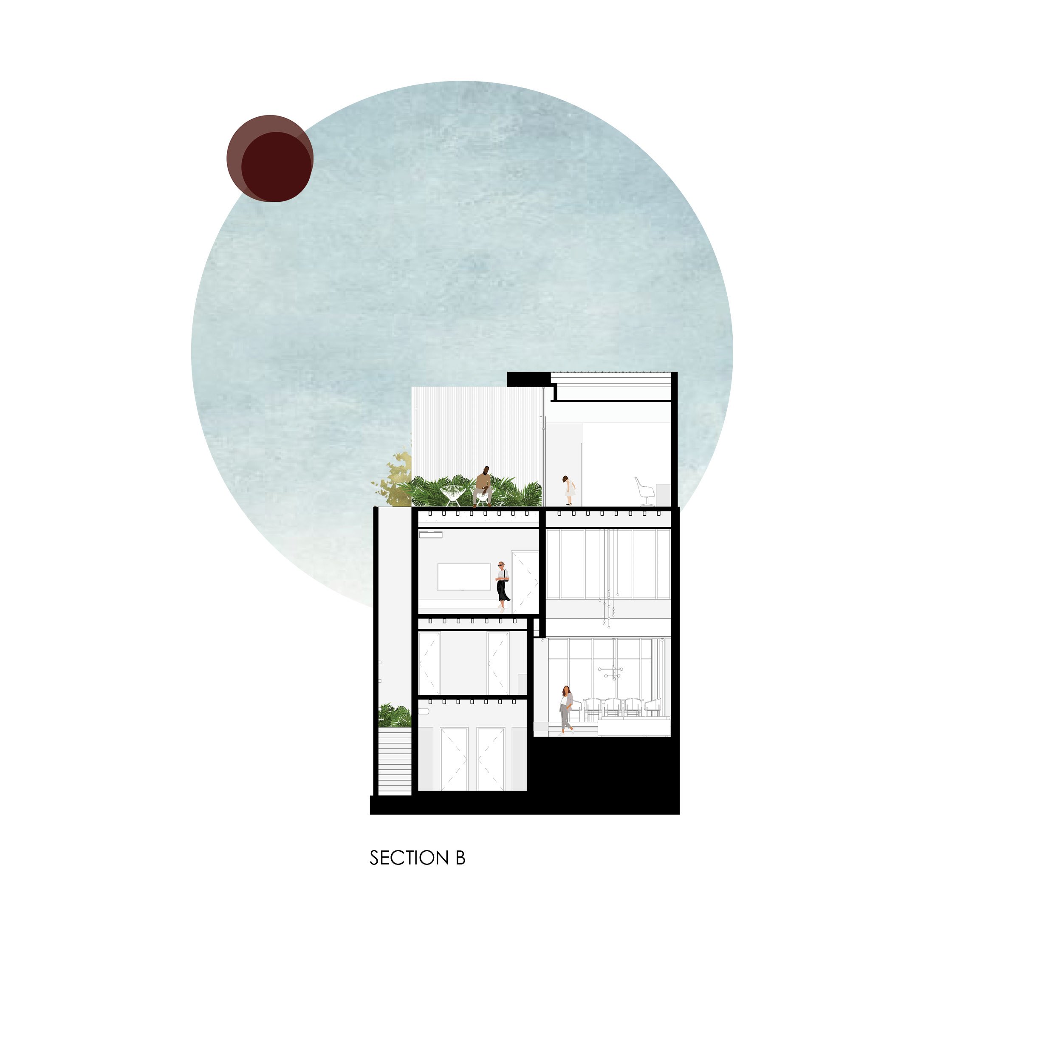
DESIGN TEAM |
Alejandra Ferrera, Javier Cortez, Ada Rodriguez, Rafael Pineda, Roger Martinez
LOCATION | Tegucigalpa, Honduras
YEAR | 2021
AREA | 365 m2
DESCRIPTION
The CS house is a project developed in response to the owner's desire for space and flexibility to live, work and receive family and friends.
Located in a residential neighborhood of Tegucigalpa, the plot has dimensions, and topography was a determinant factor in the layout and volumetric shape.
The challenge was to fit the program in a ten by twenty-one-meter plot, giving every room the feeling of openness and interconnection. The result is a story house where each floor has a differentiated program but is still interconnected through internal and external views.
Simple volumes and lines are combined following AF|A principles of simplicity, elegance, and harmony, enhanced by light reflections, vegetation, and textures that give its unique character.
On the ground floor, the social area is conformed by a double-height living room interconnected with the dining and kitchen area that opens to the pool; in this way, the kitchen becomes a barbecue space by just opening the glass wall.
The site's topography allowed the addition of a sub floor was added to build the owner's atelier and service areas, which are conveniently separated but accessible from the rest of the house.
The first and second floors have a more private character. The master bedroom occupies the whole first floor, with a private living room and terrace. The second floor contains secondary rooms, a home office, and balconies with views of the pool and garden.
DESIGN TEAM |
Alejandra Ferrera, Javier Cortez, Ada Rodriguez, Rafael Pineda, Roger Martinez
LOCATION | Tegucigalpa, Honduras
YEAR | 2021
AREA | 365 m2
DESCRIPTION
The CS house is a project developed in response to the owner's desire for space and flexibility to live, work and receive family and friends.
Located in a residential neighborhood of Tegucigalpa, the plot has dimensions, and topography was a determinant factor in the layout and volumetric shape.
The challenge was to fit the program in a ten by twenty-one-meter plot, giving every room the feeling of openness and interconnection. The result is a story house where each floor has a differentiated program but is still interconnected through internal and external views.
Simple volumes and lines are combined following AF|A principles of simplicity, elegance, and harmony, enhanced by light reflections, vegetation, and textures that give its unique character.
On the ground floor, the social area is conformed by a double-height living room interconnected with the dining and kitchen area that opens to the pool; in this way, the kitchen becomes a barbecue space by just opening the glass wall.
The site's topography allowed the addition of a sub floor was added to build the owner's atelier and service areas, which are conveniently separated but accessible from the rest of the house.
The first and second floors have a more private character. The master bedroom occupies the whole first floor, with a private living room and terrace. The second floor contains secondary rooms, a home office, and balconies with views of the pool and garden.